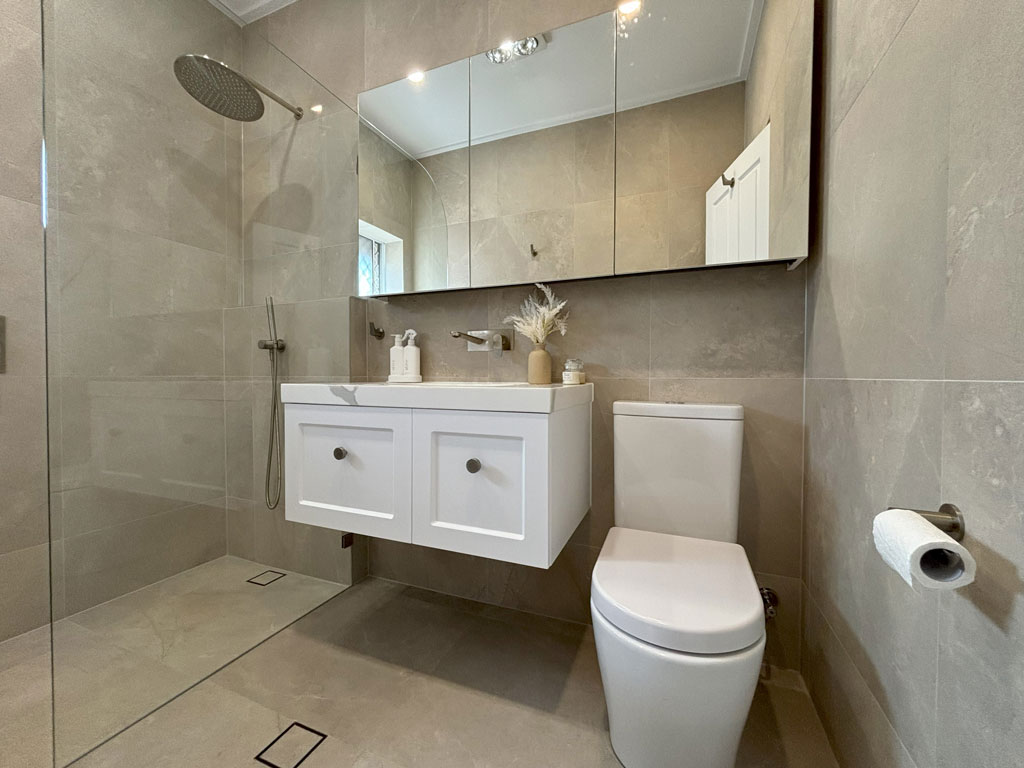
Accessible Bathroom Design: Creating a Barrier-Free Space
An accessible bathroom should provide easy movement between individual fixtures, which is true of any functional space. However, to create a truly accessible bathroom, a barrier-free space is a must. Crystal Bathrooms has some suggestions on how to create a barrier-free space.
Accessibility in the Bathroom
Often, accessible bathrooms fail on several fronts – they’re inadequately equipped or too small and cramped, which can make it difficult for people with disabilities to move comfortably. So, the primary design concept should be maximising the available space with the right fixtures and fittings and you don’t need to sacrifice style to achieve it. It’s vital for people who use walking aids, use a wheelchair, or have visual impairments.
In all cases, the most crucial aspect of the design is space. You need plenty of floor space to facilitate uninhibited movement. The area in front of the shower, toilet, and washbasin should be unobstructed so the user can manoeuvre it easily.
The toilet should have adequate space around it, and there must be enough space for comfortable side transfers from a walker or wheelchair. You should also consider the height of the toilet seat.
The washbasin or vanity should provide legroom underneath to accommodate a wheelchair comfortably. The taps should be lever-operated as they are easier to operate for someone with limited hand mobility.
For a true barrier-free space, the shower should be a walk-in. A step-over entrance increases the risk of falls and the inclusion of grab bars and a seating area will ensure stability and safety.
Creating Barrier-Free Space
In effect, the idea is to design a wet room. It’s a completely open space that provides clear access from one fixture or fitting to another. A wall-mounted basin is ideal for clear floor space and easy access, especially if the space is being designed for a wheelchair user. You can also utilise the walls for vertical storage space to keep the floor area clear.
For someone who has limited hand mobility, touch-operated fixtures offer convenient technology that eases the user’s burden. Whether it’s a sensor toilet flusher, faucet, or hand dryer, it’s as simple as waving your hand in front of the sensor.
You can also opt for motion sensor mirrors that provide complete control over the lighting, which can be adjusted for the task or time of day.
If you’re planning a wet room, how do you choose the right accessories? Without the shower screen, there is plenty of space for wall-mounted seating, and grab bars, and none of that has to interrupt navigation. A wall-mounted seat can fold out when you need it and fold away when you don’t. The key is ensuring it’s sturdy enough to support the user’s weight and that it’s adjustable for different needs and heights.
In addition to a wall-mounted shower handset, you might want to consider an overhead rainfall shower. On days when just getting in the shower is a struggle, the rainfall shower’s ease means less work for the user.
Other Considerations
If the user has limited mobility, there are different recommended heights for toilets and while you can install a clip-on seat, it’s possible to opt for a taller toilet fixture. You also need to consider the height of any vanities, fixtures, or fittings you plan to install. As far as countertops go, you can opt for a cut-out that allows walker or wheelchair users to get close enough to use. However, you have to factor in the height and limited dexterity for operation when choosing fixtures like faucets. Someone who uses a wheelchair is going to need a lower countertop for easy reach, but that might not be suitable for everyone.
Finally, you should choose non-slip surfaces. Many accidents occur in the home and in the bathroom due to wet flooring, so opting for a non-slip surface reduces the risk of this. As far as your options go, you can choose between epoxy coatings, anti-slip mats, or a textured tile that will provide traction when it’s wet. Textured tiles are a perfect choice because they provide a pleasant aesthetic and the safety you’re looking for. Mats are great, but they have to be lifted for cleaning, which can be an added burden for some users.
How Much Space Do You Need?
Ultimately, since you’re erasing barriers, you don’t need that much extra space for accessible bathroom renovations. That being said, you need to factor in the space between fixtures for easy movement. The user has to be able to shift from a wheelchair or walker to the toilet, sink, and shower without risk. Grab bars provide additional stability and assistance during transfers, but they should also fold away when not needed to allow for easy navigation.
The only way to ensure your barrier-free space is truly accessible is to enlist the services of a professional design and installation team. If you’re looking, find a specialised contractor for bathroom renovations in Sydney licensed, insured, and experienced in designing and installing barrier-free accessible bathrooms. If you’re thinking about an accessible bathroom renovation in Sydney, Crystal Bathrooms has been renovating bathrooms in Sydney for the last 30 years, providing stellar service to the wider area. We have a design team to help you create the ideal space and an installation team to handle the rest.


